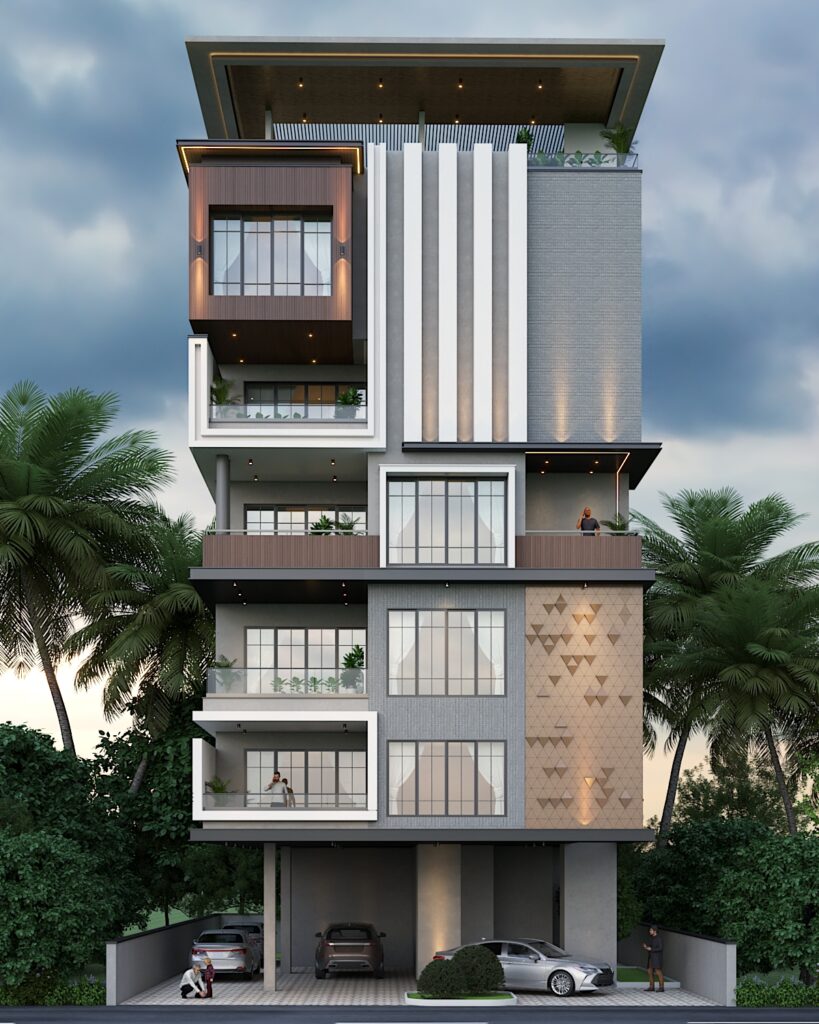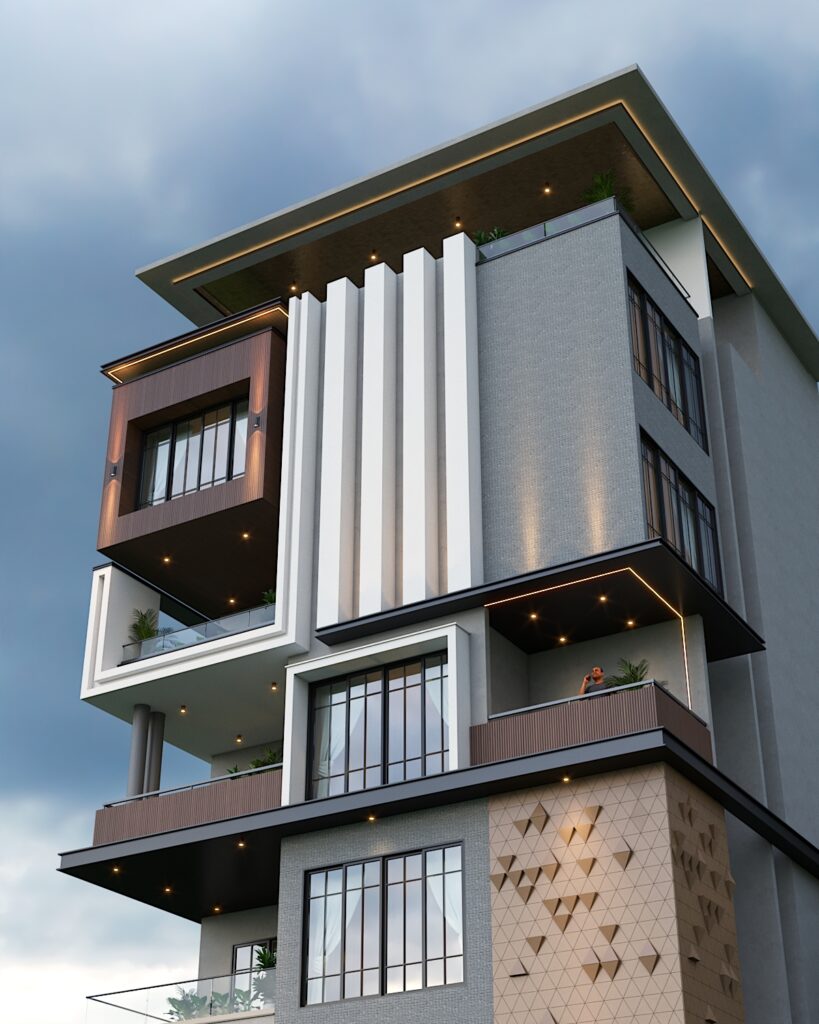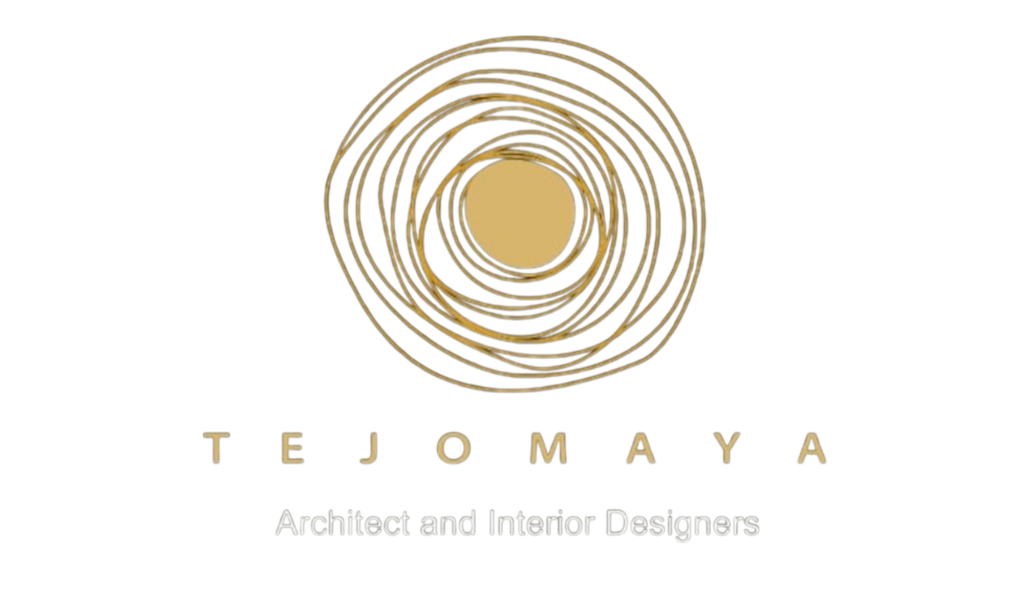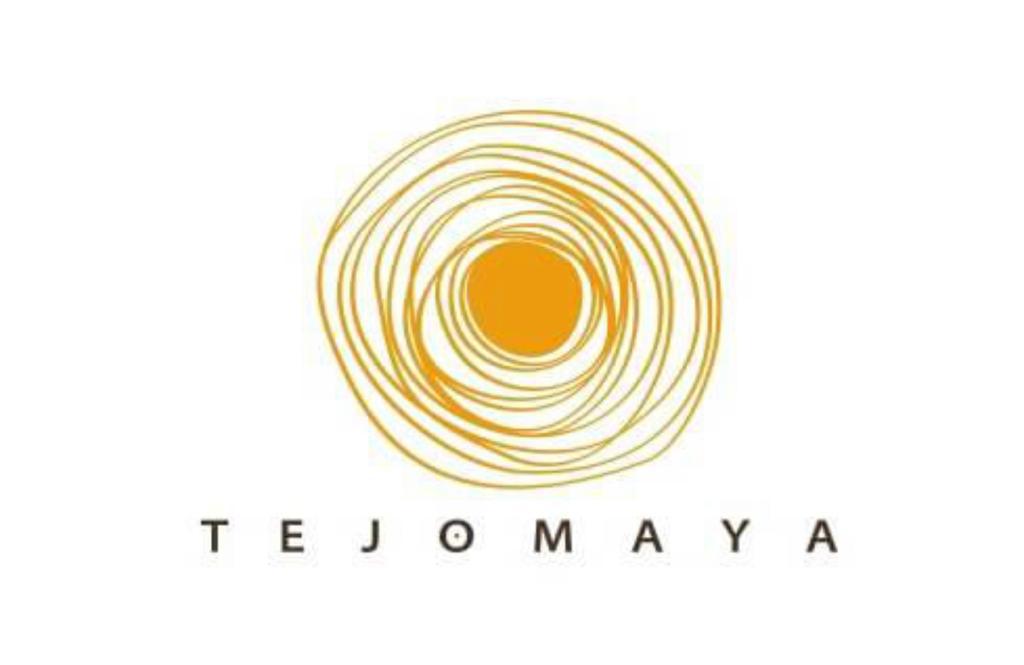
Samanvay
Set in the heart of a close-knit joint family, this six-storey private residence is a celebration of legacy, connection, and elevated living. Designed for three brothers and their families, the building rises like a vertical bungalow — with each home spread across 5,000 sq. ft. of thoughtfully designed space, featuring a duplex layout and a double-height living room that creates volume, openness, and visual drama.
Project
Samanvay
Status
Completed
Location
Pune
This bespoke residence goes beyond function — it weaves comfort, purpose, and emotion into every floor. The ground level welcomes you with a grand lobby, generous parking spaces, and dedicated areas for the family’s pets to feel equally at home. A full floor is dedicated to private storage for each family, ensuring space for heirlooms, essentials, and more.
At the top, a well-appointed terrace houses a gym and a party space — designed for both everyday wellness and joyous celebrations. A private banquet hall within the building provides the perfect setting for family events, keeping tradition and convenience under one roof.
Clad in a modern contemporary façade with warm wooden finishes, the residence radiates a homely charm while retaining architectural elegance — a true reflection of a family rooted in unity, rising together



Let’s turn your dream space into a masterpiece. Coffee or cocktails?

- OUR WORK
- FEATURED
- CONTACT US
Copyright © Tejomaya Interiors 2025

