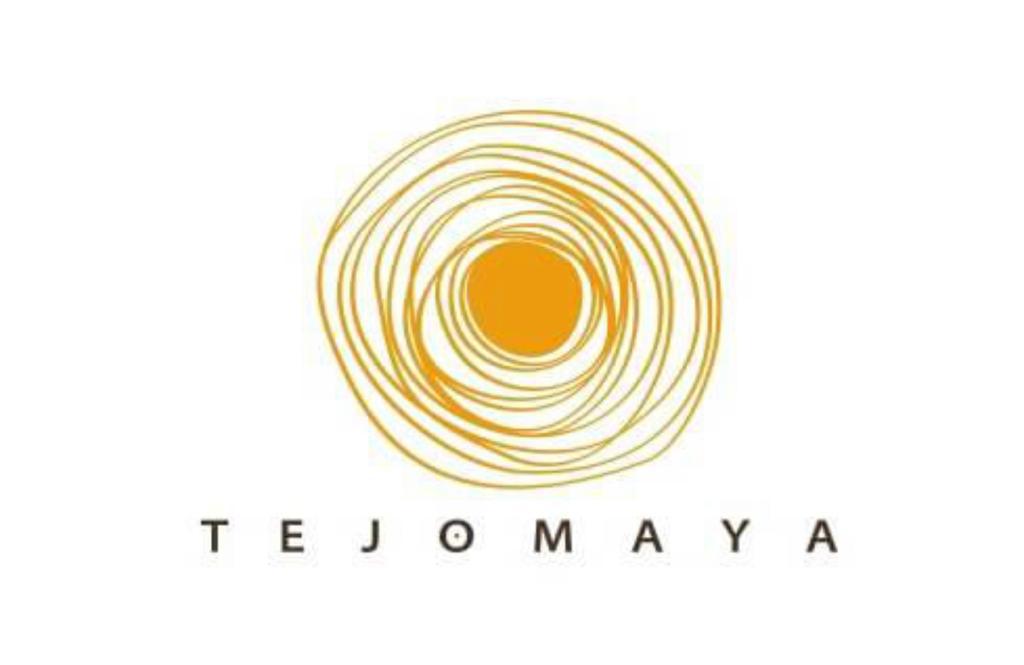
Slate and Sky
Slate & Sky Tower is a 22,000 sq. ft. corporate headquarters designed for a prominent real estate developer, located in South Pune. With each floor spanning approximately 3,000 sq. ft., the building is meticulously zoned — housing different departments across levels to promote focused functioning and smooth collaboration. The top two floors are designed as exclusive chambers for the founder, offering panoramic views, curated luxury, and a serene, commanding workspace.
Project
CHUGERA OFFICE TOWER
Status
Completed
Location
Pune
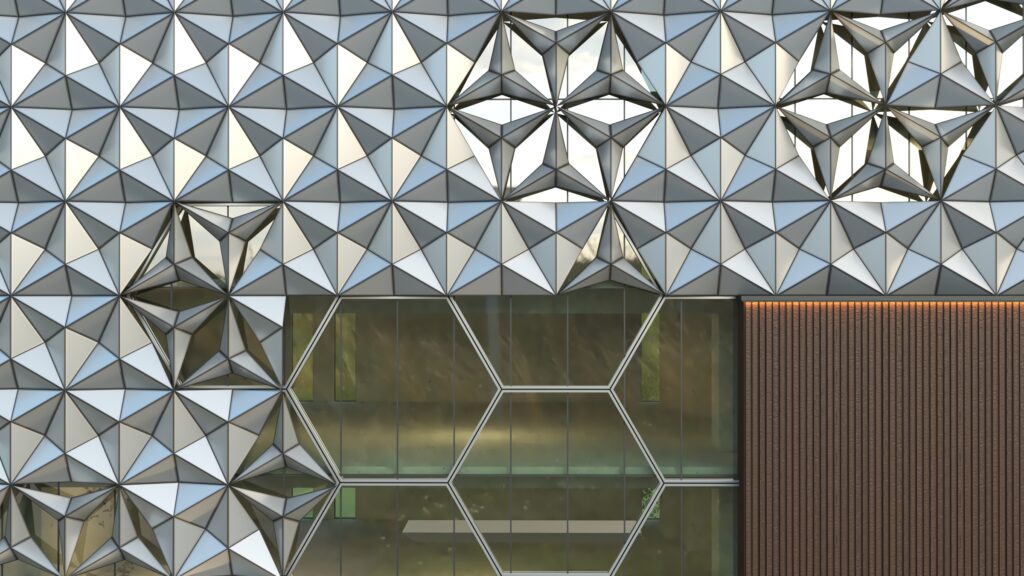
Architecturally, the tower is a dialogue between permanence and progress — where natural stone clads the structure with a sense of grounded strength, and floor-to-ceiling glass panels invite light, openness, and connection to the outdoors. The design balances solidity with sophistication, reflecting the developer’s legacy while echoing their forward-thinking vision.
Interiors are crafted with a refined palette, layered textures, and carefully chosen materials that speak to both elegance and efficiency. Each floor subtly integrates the company’s brand language — from colors and art to custom details that narrate its story. Sustainability is woven into the design through natural light optimization, energy-efficient systems, and mindful material selection — making Slate & Sky Tower not just a place to work, but a space that works with intention and identity.
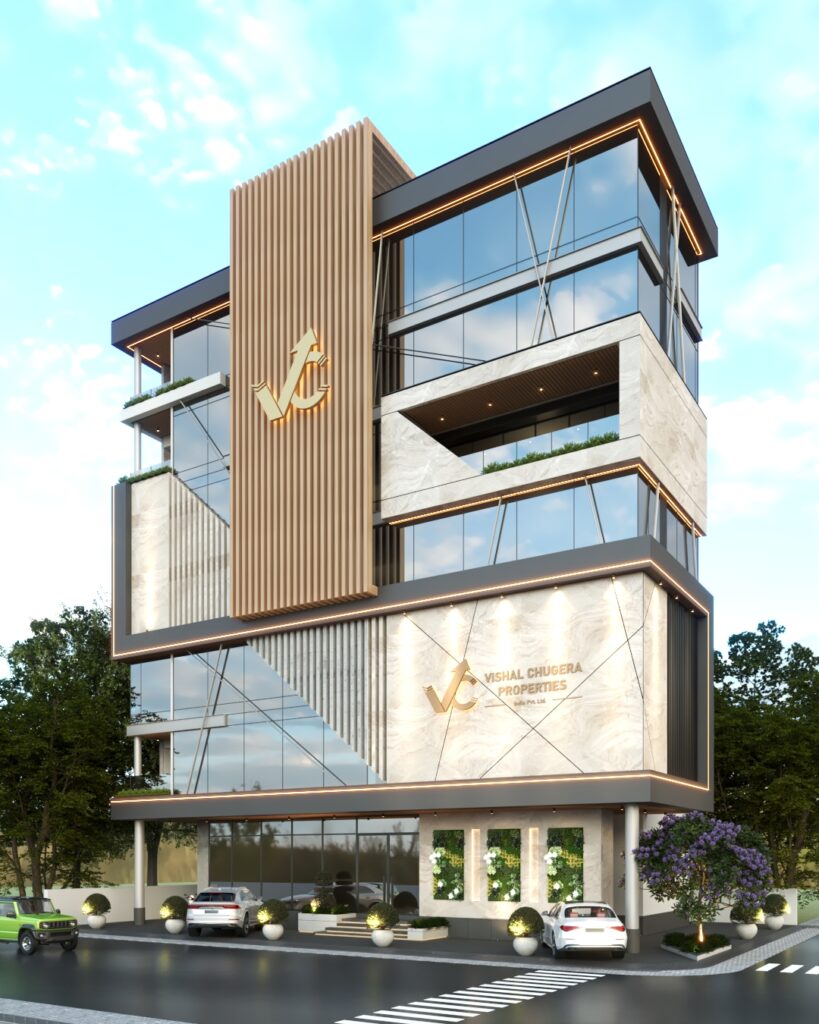

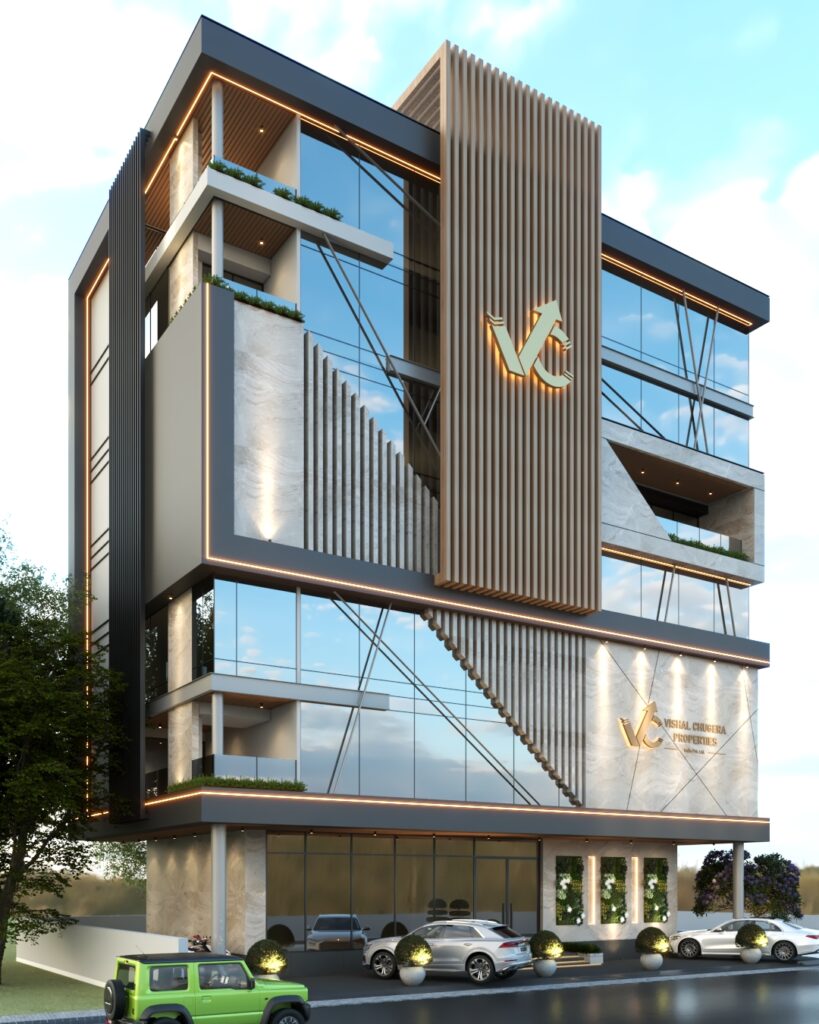
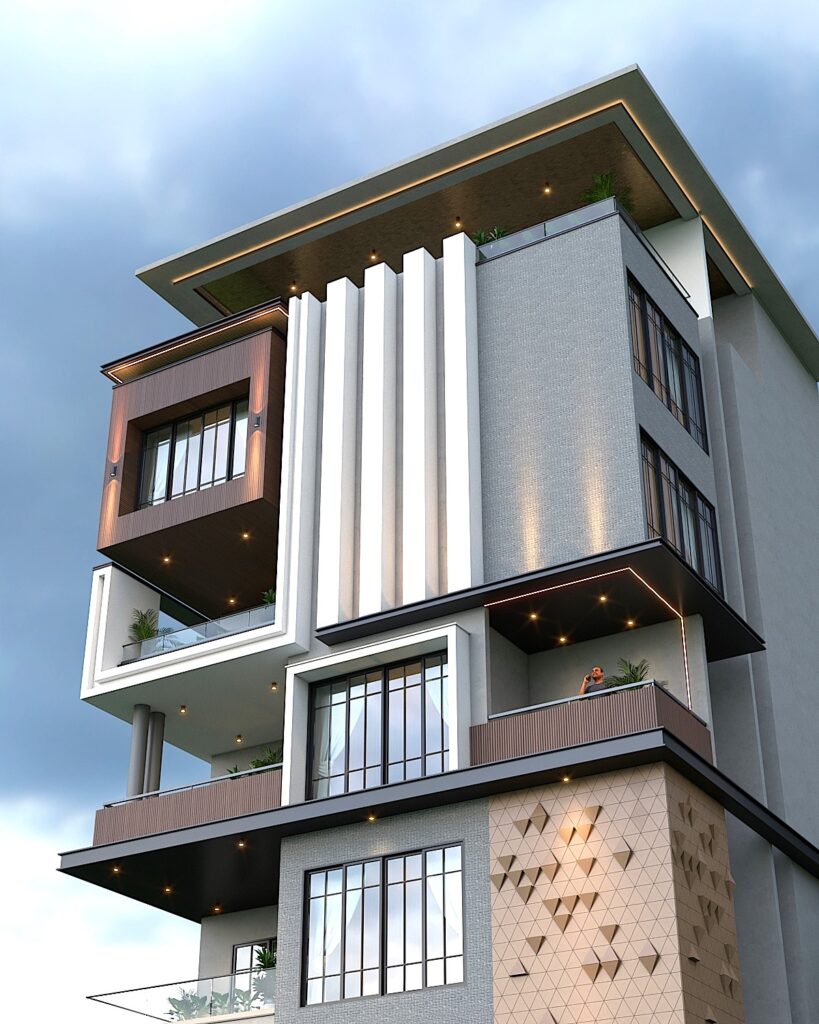
Let’s turn your dream space into a masterpiece. Coffee or cocktails?
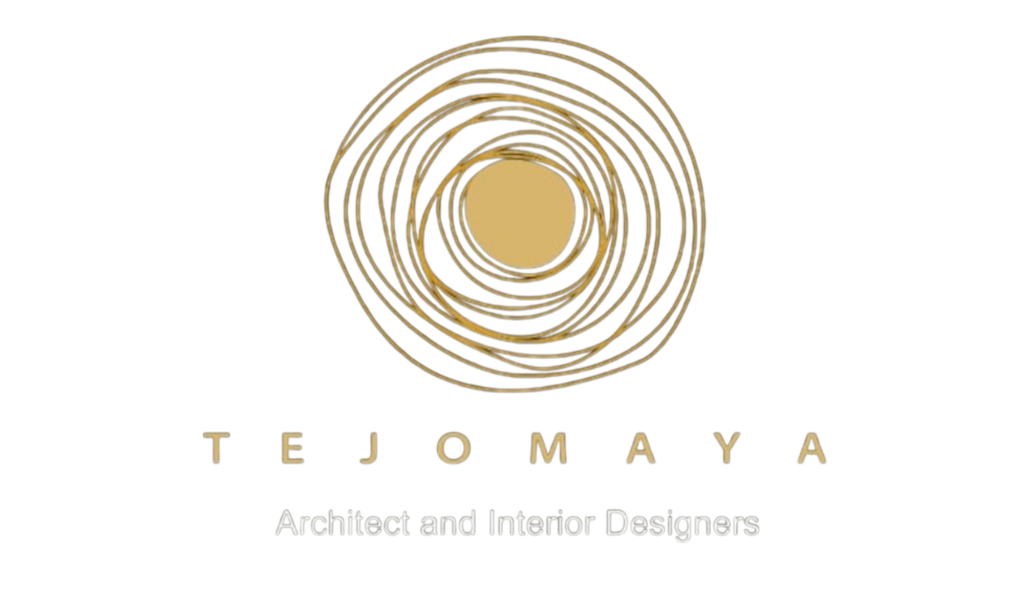
- OUR WORK
- FEATURED
- CONTACT US
Copyright © Tejomaya Interiors 2025
